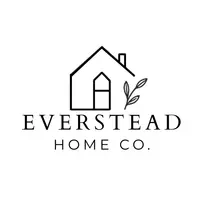
11753 E Via Canada Yuma, AZ 85367
3 Beds
2 Baths
1,874 SqFt
UPDATED:
Key Details
Property Type Single Family Home
Sub Type Single Family Residence
Listing Status Active
Purchase Type For Sale
Square Footage 1,874 sqft
Price per Sqft $191
Subdivision Mesa Del Sol #1-5
MLS Listing ID 20254750
Bedrooms 3
Full Baths 2
HOA Y/N No
Year Built 1987
Annual Tax Amount $1,700
Lot Size 0.288 Acres
Acres 0.2877
Property Sub-Type Single Family Residence
Property Description
Location
State AZ
County Us
Area Em3- Foothills
Interior
Flooring Tile
Fireplaces Number 1
Fireplaces Type One, Living Room
Fireplace Yes
Window Features Double Pane Windows
Appliance Disposal, Refrigerator, Microwave, Dishwasher, Electric Range, Reverse Osmosis, Washer, Dryer, Water Softener Owned
Exterior
Parking Features Garage 2, Attached Garage, Garage Door Opener
Garage Spaces 2.0
Community Features Curbs
View Y/N Yes
Street Surface Paved
Porch Patio, Covered Patio
Garage Yes
Building
Story 1
Sewer Septic Tank
Water Public
Schools
Elementary Schools Buyer To Verify
Middle Schools Buyer To Verify
High Schools Buyer To Verify
Others
Security Features Smoke Detector(s)






